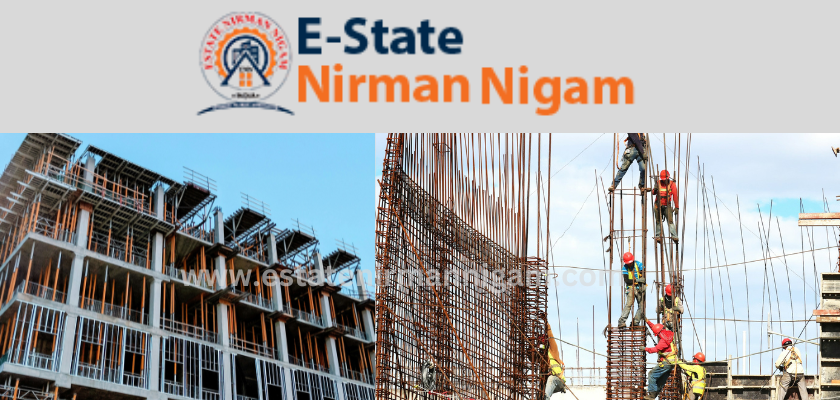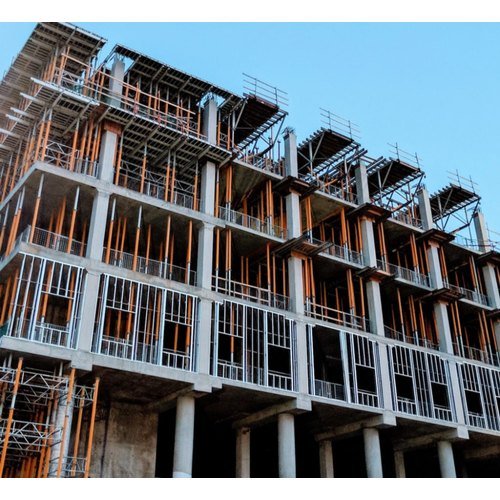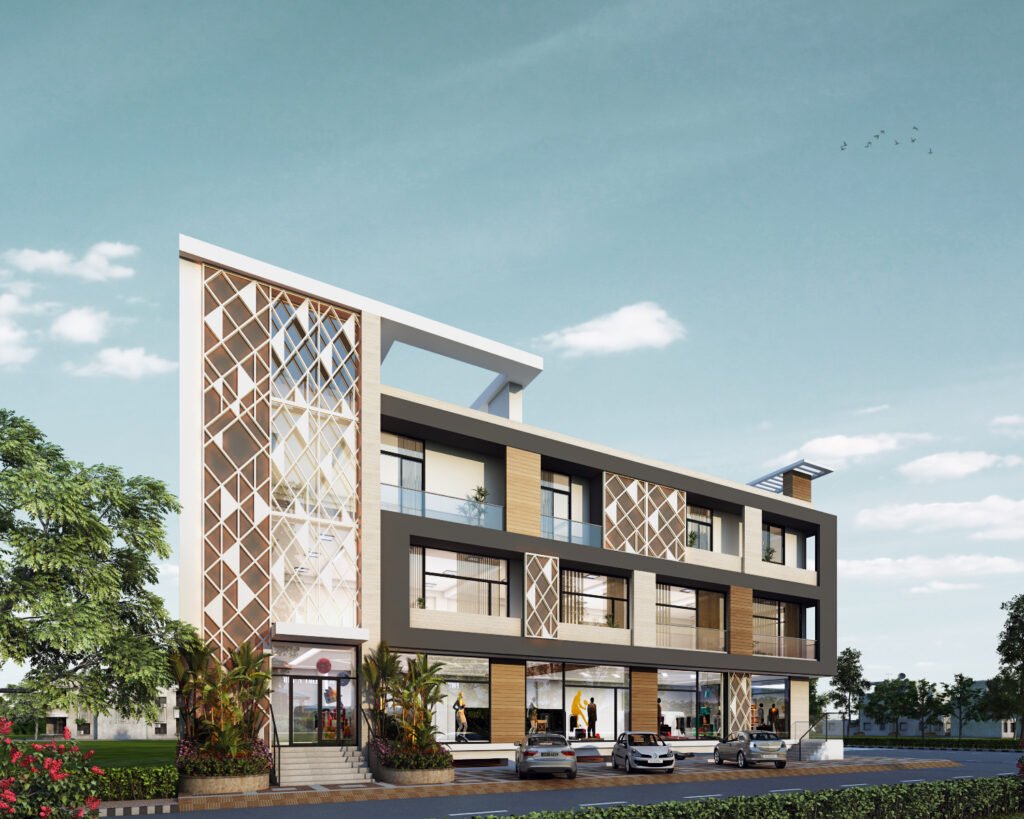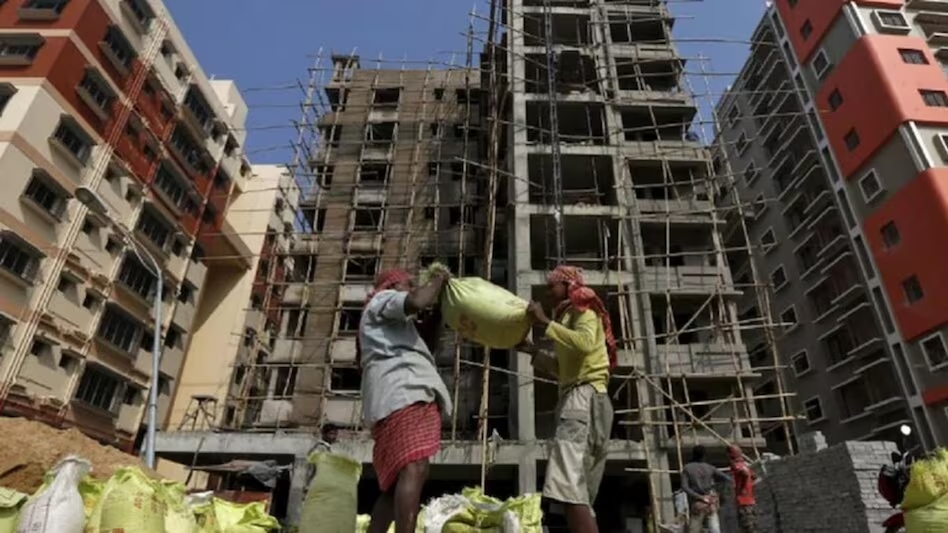E-state Nirman Nigam Commercial Building Construction creator of Tamil Nadu
E-state Nirman Nigam Commercial building construction is a complex, multi-disciplinary process that involves various stages, from planning and design to construction and final occupancy. These buildings, intended for business purposes rather than residential use, include offices, retail spaces, hotels, and industrial facilities. The construction process ensures that these buildings meet functional needs, adhere to safety standards, and align with aesthetic and environmental considerations

Planning and Pre-Design:-
Needs Assessment:-Before any construction begins, a thorough needs assessment is conducted to determine the purpose of the building. Identifying the client’s requirements (e.g., office layout, retail space, or manufacturing facilities). Analyzing the intended use to determine specific space and design requirements.
A feasibility study evaluates:
Economic Viability: Estimating costs, potential return on investment, and funding sources.
Site Analysis: Assessing the chosen location for accessibility, zoning laws, and environmental impact.
Site Selection Choosing a suitable site involves:
Location: Proximity to transportation, infrastructure, and target demographics.
Zoning Regulations: Ensuring compliance with local zoning laws and land use policies.
Conceptual Design
Architectural Design: Developing initial concepts that reflect the client’s vision and functional requirements. This includes sketches and preliminary drawings.
Space Planning: Arranging interior spaces to optimize flow and functionality.

Architectural Drawings: Creating detailed blueprints and 3D models that include floor plans, elevations, and sections.
Structural Design: Designing the building’s structural framework to support loads and ensure stability.
MEP Design: Planning mechanical, electrical, and plumbing systems to ensure efficiency and functionality.
Permitting and Approvals
Building Permits: Securing permits from local authorities, which may involve various inspections and approvals.
Compliance: Ensuring designs comply with building codes, safety regulations, and accessibility standards.
Pre-Construction:-
Contractor Selection
Bidding Process: Inviting contractors to submit bids and evaluate them based on cost, experience, and project approach.
Contract Award: Choosing the most suitable contractor and finalizing the construction contract.
Project Scheduling
Timeline: Developing a detailed construction schedule outlining each phase of the project.
Milestones: Setting key milestones to track progress and ensure timely completion.

Budgeting
Cost Estimation: Estimating costs for materials, labor, permits, and other expenses.
Contingency Planning: Allocating funds for unexpected costs or changes.
Construction Site Preparation:-
Clearing and Excavation: Preparing the site by removing vegetation, leveling the ground, and excavating for foundations.
Foundation Work: Constructing the foundation, which may involve deep foundations (piles) or shallow foundations (footings).
Framework: Erecting the building’s structural framework, including steel, concrete, or wood components.
Floors and Roofs: Installing floors and roofing systems.
Building Systems Installation
Mechanical Systems: Installing heating, ventilation, and air conditioning (HVAC) systems.
Electrical Systems: Wiring the building for electrical power, lighting, and communication systems.
Plumbing Systems: Installing water supply, drainage, and sewage systems.
Interior and Exterior Finishing
Interior Finishes: E-state Nirman Nigam Adding drywall, flooring, ceilings, and interior fixtures.
Exterior Finishes: Completing the building’s facade with materials like brick, glass, or stucco.

Post-Construction Quality Control:-
Inspections: Conducting final inspections to ensure that all work meets design specifications and regulatory standards.
Testing: Verifying the functionality of systems such as HVAC, electrical, and plumbing.
Occupancy and Handover
Certificate of Occupancy: Obtaining a certificate that confirms the building is safe and suitable for use.
Client Handover: Transferring ownership and responsibility to the client, along with documentation and manuals.
Maintenance and Warranty
Maintenance Planning: Developing a maintenance schedule to ensure the building remains in good condition.
Warranty: Addressing any issues covered under the construction warranty.
Sustainable Practices Green Building:-
Sustainable Materials: Using eco-friendly materials and practices to reduce environmental impact.
Energy Efficiency: Implementing energy-efficient systems and designs to minimize energy consumption.
LEED Certification
Leadership in Energy and Environmental Design (LEED): Pursuing LEED certification to recognize buildings that meet high environmental and sustainability standards.

Conclusion:-
E-state Nirman Nigam Commercial building construction is a dynamic process involving numerous professionals, stages, and considerations. From initial planning and design through to construction and final occupancy, each phase is crucial for delivering a functional, safe, and aesthetically pleasing building. By integrating advanced technologies, adhering to regulatory standards, and focusing on sustainability, modern commercial construction aims to create spaces that meet contemporary needs and contribute to long-term value.

