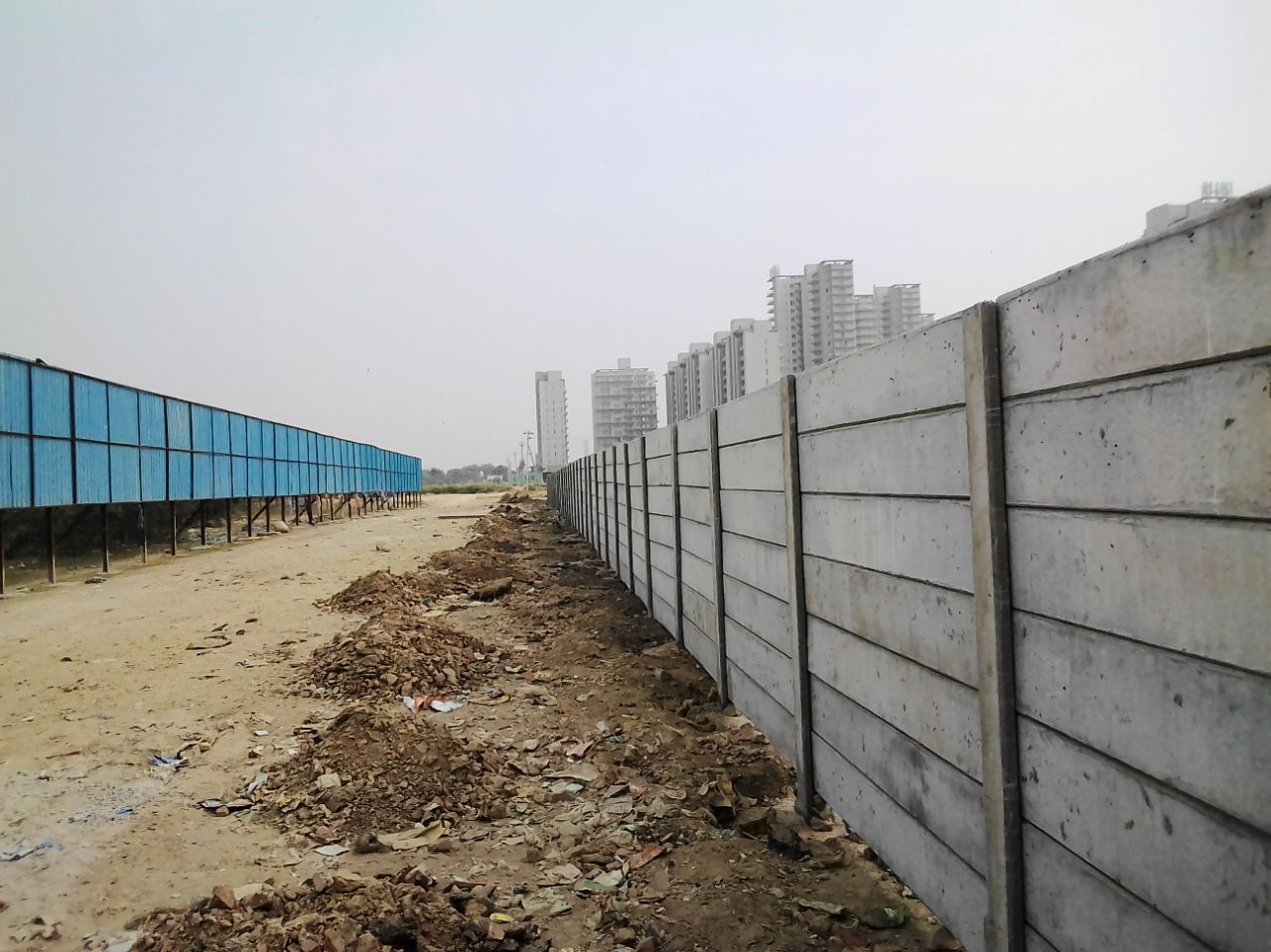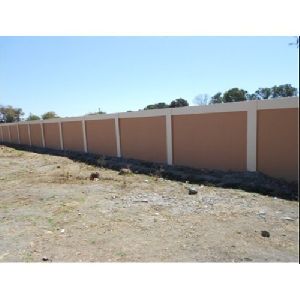An Overview
The construction of a boundary wall is a critical component of land development projects undertaken by organizations like Estate Nirman Nigam (ENN). Whether it’s for residential, commercial, or industrial estates, boundary walls serve both practical and aesthetic purposes. They mark the physical limits of the estate, provide security, and add to the overall look and feel of the area. In this article, we will explore the essential aspects of boundary wall construction within the framework of Estate Nirman Nigam's operations.

1. Purpose and Importance of Boundary Walls
Boundary walls serve multiple purposes. Firstly, they delineate the boundaries of a specific property, ensuring clarity regarding land ownership and reducing the risk of encroachment. This is particularly significant in densely populated urban areas, where land disputes can be frequent. Secondly, boundary walls offer security and privacy, acting as a deterrent against unauthorized access or criminal activity.
For Estate Nirman Nigam, the construction of boundary walls is also about improving the estate's overall aesthetics. A well-designed wall can enhance the visual appeal of the estate, making it more attractive for residents and investors. Additionally, boundary walls contribute to the safety of the inhabitants by keeping stray animals, unwanted individuals, and traffic away from the estate.
2. Planning and Design of the Boundary Wall
The design and planning of a boundary wall depend on several factors, including the type of estate, the landscape, and the intended purpose of the property. Estate Nirman Nigam typically designs boundary walls to align with the vision and branding of the estate. For residential estates, the design often includes features like decorative iron grills, gated entryways, and landscaped surroundings to offer both security and aesthetic appeal.
Factors to Consider:
-
Height and Thickness: Depending on the location and the purpose of the estate, the height of the boundary wall can vary. For residential estates, walls are often between 6 to 8 feet tall, while for industrial areas, the height might be increased to prevent trespassing. The thickness of the wall is determined by its load-bearing capacity and the type of materials used.
-
Material Selection: The choice of materials is vital for both structural integrity and appearance. Common materials include:
- Brick or Concrete Blocks: Durable, easily available, and cost-effective.
- Steel or Iron Grills: Often used in conjunction with masonry walls to provide an elegant finish while ensuring security.
- Pre-cast Concrete Panels: These are quick to install, durable, and often used in large estates or areas requiring immediate security.
-
Architectural Considerations: Aesthetic design is another key aspect. The boundary wall should complement the overall architectural style of the estate. For example, for a luxury residential project, Estate Nirman Nigam might use decorative motifs, stone cladding, or other upscale materials to create a sophisticated look.
-
Gates and Entry Points: The design of entry points or gates is an important part of the boundary wall planning. Automatic gates, security barriers, and well-placed guardhouses are typically included in large residential or commercial estates to control access.

3. Regulatory and Legal Considerations
When constructing a boundary wall, there are various legal and regulatory requirements that must be met, particularly in a government or semi-government project like Estate Nirman Nigam. These regulations typically cover zoning laws, local building codes, environmental norms, and safety standards. For instance:
-
Zoning and Land Use Laws: Local authorities often specify how boundary walls must be constructed based on land usage. For instance, residential estates may have different regulations compared to industrial or commercial areas. ENN must ensure that the wall complies with the applicable zoning laws for the estate’s category.
-
Height Restrictions: There may be restrictions on the height of the boundary wall based on the location of the estate. In some cases, a higher boundary wall may block natural light, restrict airflow, or hinder visibility. Therefore, ENN must ensure compliance with any such restrictions.
-
Environmental Considerations: The boundary wall should not obstruct natural resources such as water drainage, or interfere with environmental conservation efforts. If the estate is in an ecologically sensitive area, special materials or design modifications may be required.
4. Construction Process
The construction of a boundary wall involves several key steps, which must be meticulously planned and executed. Below is a general outline of the construction process, as typically followed by Estate Nirman Nigam.
Step 1: Site Survey and Preparation
Before any construction begins, a thorough site survey is conducted to understand the contours of the land, any existing infrastructure, and access points. The boundaries are carefully marked using surveying equipment to ensure accuracy. Additionally, the soil condition is tested to ensure the foundation for the wall will be stable.
Step 2: Foundation Work
The foundation of the boundary wall is one of the most crucial aspects. Depending on the type of soil and the height of the wall, ENN may opt for a shallow or deep foundation. In areas with unstable or soft soil, a deep foundation with reinforced concrete may be necessary to ensure the wall’s stability and prevent any structural failures.
Step 3: Wall Construction
Once the foundation is prepared, the main wall construction begins. For brick or block walls, the masonry work is carried out by skilled laborers, ensuring that the wall is both level and aligned. The blocks or bricks are laid with mortar, and reinforcement bars (rebars) are used at regular intervals to provide strength, especially in taller sections of the wall.
For steel or iron grill installations, the framework is assembled, and the iron bars or panels are welded into place. Pre-cast concrete panels are often used for rapid construction and are typically lifted into position using cranes.
Step 4: Gate and Entry Point Installation
After the main structure of the wall is complete, gates and entry points are installed. These could range from manual gates to automated systems depending on the estate's security needs. The installation includes electrical wiring for automated gates, security cameras, and access control systems if required.
Step 5: Finishing Touches
Once the structural aspects of the boundary wall are completed, the finishing touches include plastering, painting, or cladding, depending on the materials used. Decorative elements, such as decorative grills, garden lighting, or landscaping, may also be added to enhance the appearance of the boundary wall.

5. Challenges in Boundary Wall Construction
Several challenges may arise during the construction of boundary walls in Estate Nirman Nigam projects, including:
-
Land Encroachment: In some cases, land ownership issues may cause delays. Disputes with neighboring properties or illegal encroachments may require legal intervention or re-alignment of the boundary.
-
Weather Conditions: Adverse weather conditions, such as heavy rain or extreme heat, can delay construction schedules and affect the curing of materials like concrete or mortar.
-
Budget Overruns: Managing the cost of materials and labor is critical in large-scale projects. Unexpected price increases or labor shortages can lead to budget overruns.
-
Logistical Challenges: Transportation of materials to the construction site, especially if the estate is located in a remote or congested area, can lead to delays and increased costs.

6. Conclusion
The construction of boundary walls by Estate Nirman Nigam is a vital process that involves careful planning, precise execution, and adherence to legal and regulatory standards. These walls not only provide physical boundaries but also contribute to the security, privacy, and aesthetics of the estate. By considering factors such as design, materials, environmental impact, and local regulations, ENN ensures that the boundary wall construction supports the overall vision for the estate while safeguarding the interests of residents and stakeholders.

